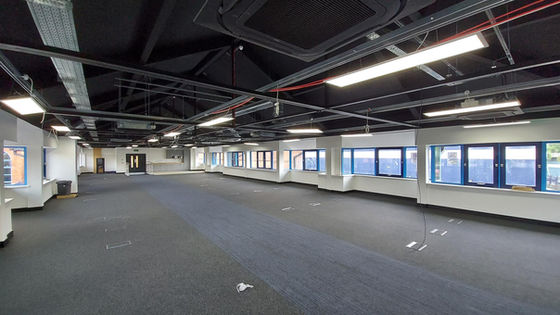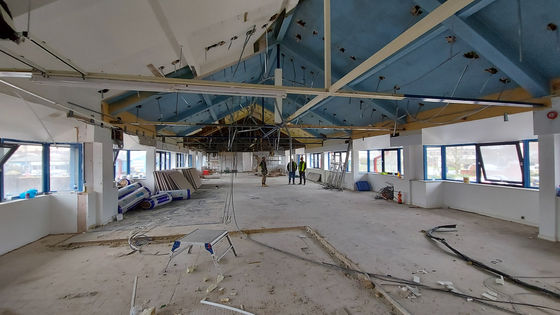Workplace support with no limits

BLOCK 4 ASTON (CAT A)
Design, Space Planning, M&E layouts
Working in partnership with ConnectPDI we provided the initial survey of a former restaurant and entertainment space which was in a poor and dangerous state. Working with the developer we provided a full set of CAT A development plans to return the property back to offices. This included a complete redesign of the ground floor entrance, toilets, shower, and kitchens to both ground and first floor,
The property was completely gutted, including a very dangerous rear fire escape landing area, staging, ceiling features and existing toilets and commercial kitchen. Work continued to refit the space to CAT A standards ready for a prospective incoming tenant, this included new toilets, kitchens (tea points), new carpet, decoration, new fire escape landing, fire doors, fire protection, and all new M&E installation to include A/C.
We completed the project with a full set of O&M manuals and suggested tenants CAT B space planning to allow the developer to market the space.








